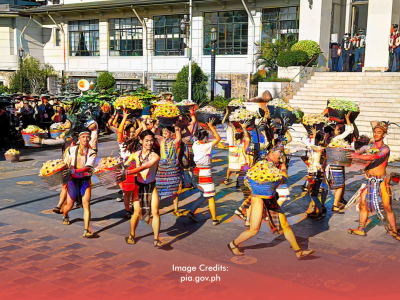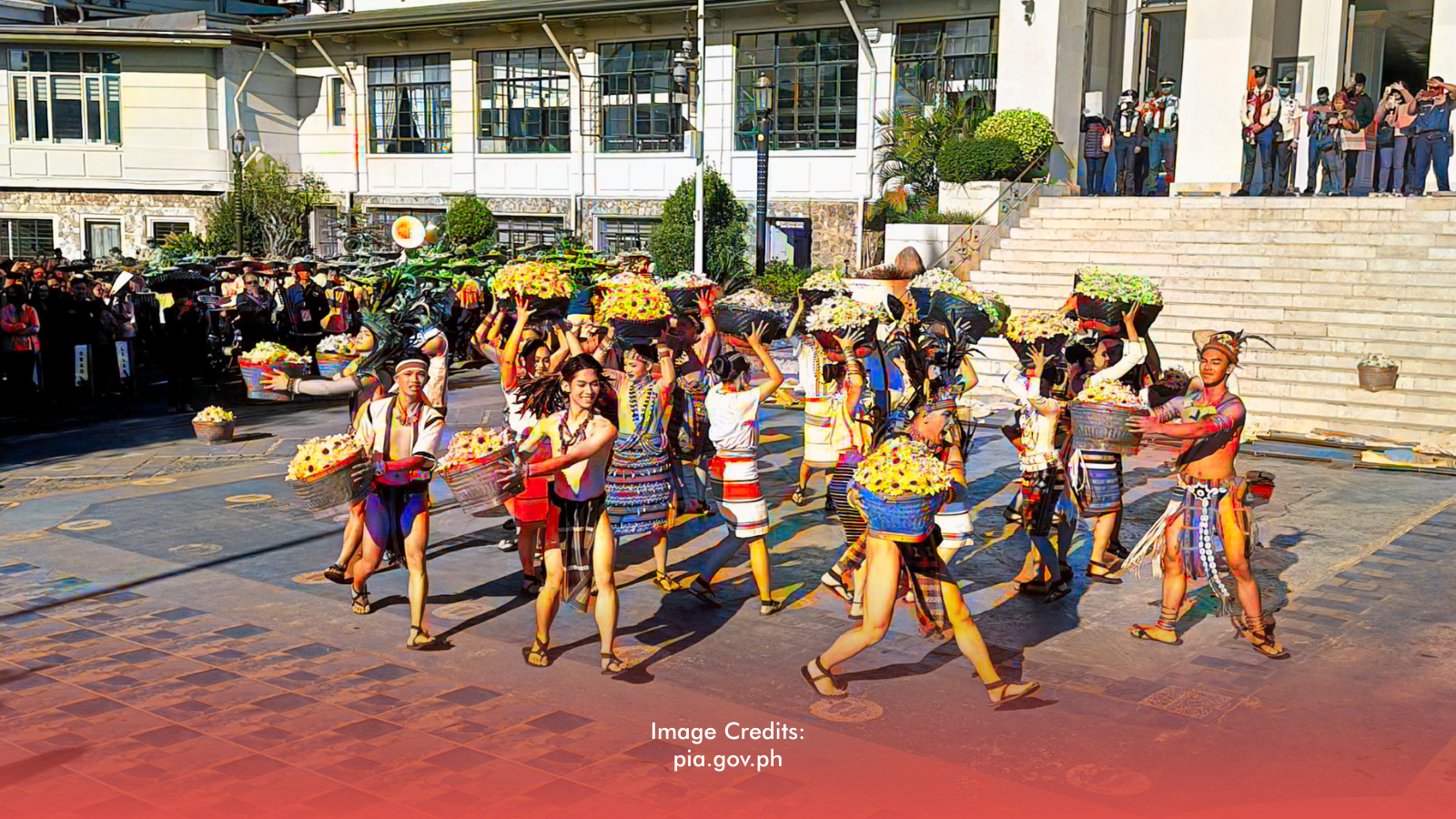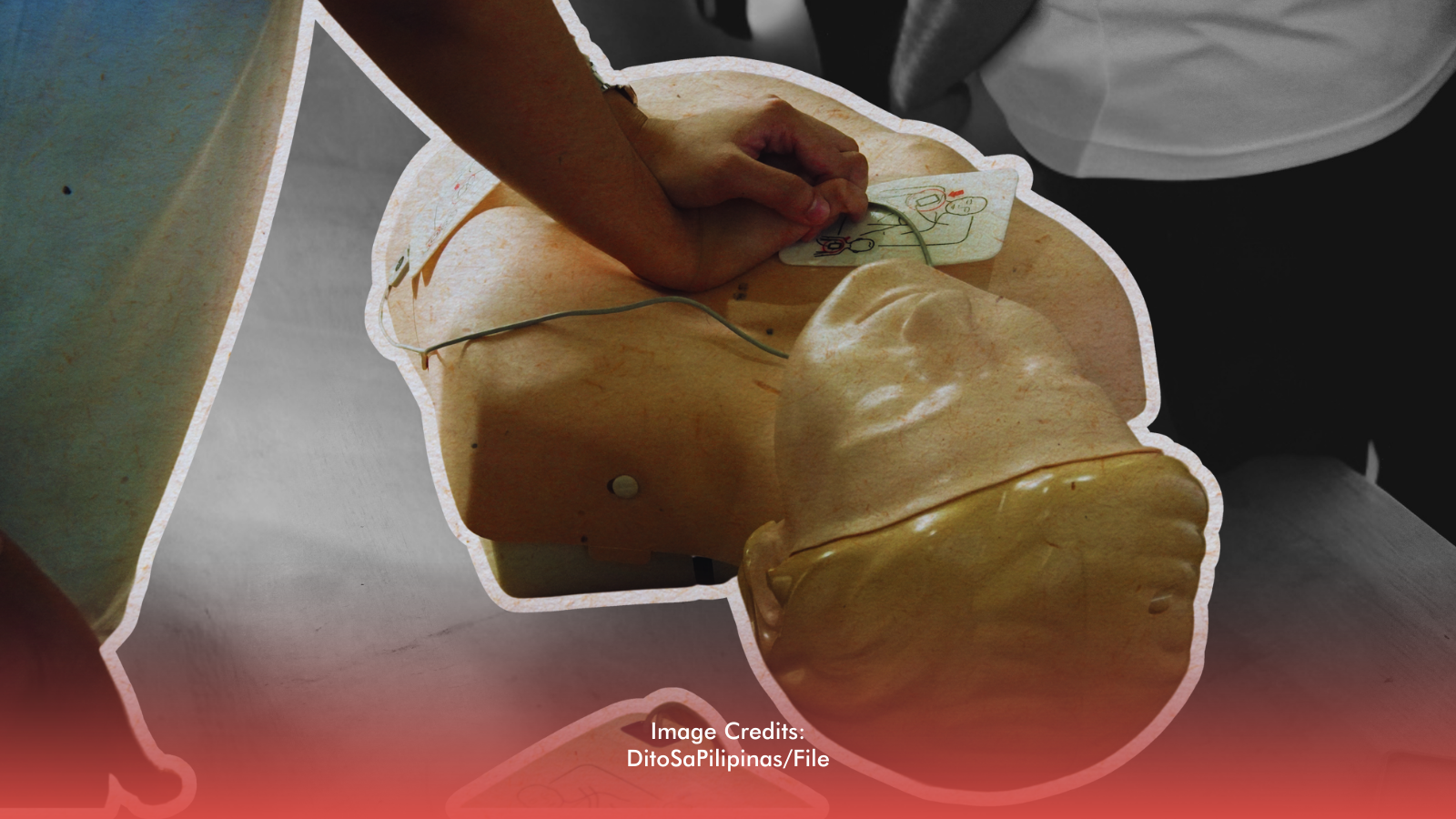What was once a quiet family retreat on the coast of Pangasinan is now a one-of-a-kind tropical home designed by Federico de Vera, a New York-based gallery owner and artist. Drawing on both local tradition and global influences, de Vera transformed a deteriorating beach house into a deeply personal architectural statement.
A Legacy of Memories
For over 50 years, the de Vera family had a simple beach house in Pangasinan, built for matriarch Romana de Vera, famous in the Philippines for her peanut brittle business. It was a place filled with memories—weekends by the sea, ten siblings running into the waves, and family traditions shared over generations.
But like many ancestral homes, time took its toll. As relatives moved abroad, the house fell into disrepair. One daughter attempted to start renovations, but it was Federico—who had spent most of his life in the U.S.—who eventually took full control of the project. Known for his unique taste and artistic eye, he agreed to help on one condition: that he would design it completely on his own terms.
A Fusion of Modernism and Filipino Craft
Instead of simply restoring the traditional beach house, Federico created something far more unexpected. He preserved the original wood structure and added a bold new wing made of concrete. This new addition drew inspiration from mid century Palm Springs Modernism and 1960s-era Brazilian Tropical Brutalism. The walls are filled with custom breeze blocks that allow natural light and air to flow through, each one marked with his initials, “dV.”
Inside, the home feels like a living gallery. Traditional Filipino objects are repurposed as furniture. Brightly striped rattan stools, antique church benches, Japanese ceramics, and sculptures made from local wood create a layered, colorful space. Each of the three bedrooms has its own theme—one draws from Indigenous Filipino influences, another from colonial design, and the third, Federico’s personal room, is a mix of pieces that didn’t fit elsewhere, reflecting a rule-free, eclectic style.
Even the outdoor areas are full of creative details, such as benches made from old rice mortars and tables designed by Federico himself. He worked closely with Filipino artisans, often asking them to use traditional techniques in new and vivid ways.
A Tribute to Family
At the heart of it all is his mother’s bedroom—a playful, almost childlike space filled with color, woven textiles, and personal objects. It reflects not just her personality, but the love and admiration Federico holds for her. “She won’t say she loves it,” he jokes, “but she tells everyone else.”
For Federico, this project was never just about architecture. It was about home, heritage, and honoring the people and culture that shaped him. “If Filipinos are going to copy something,” he says, “they might as well copy something good.”








